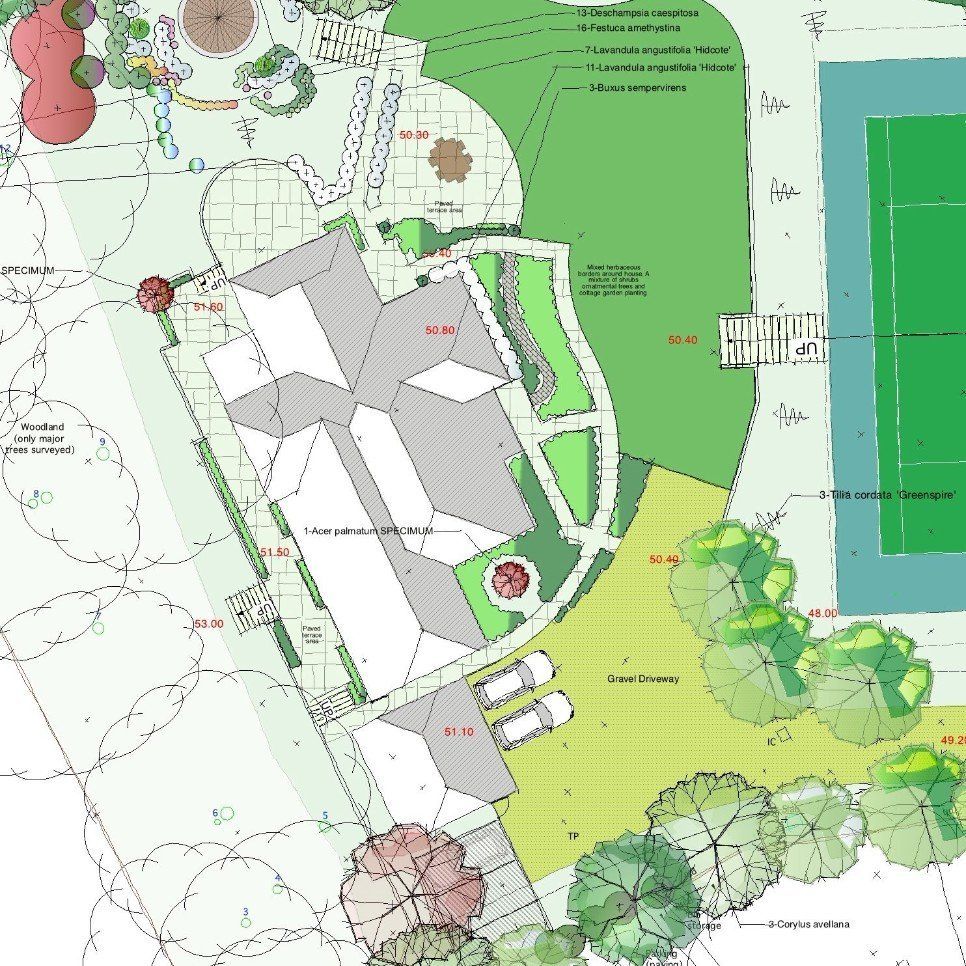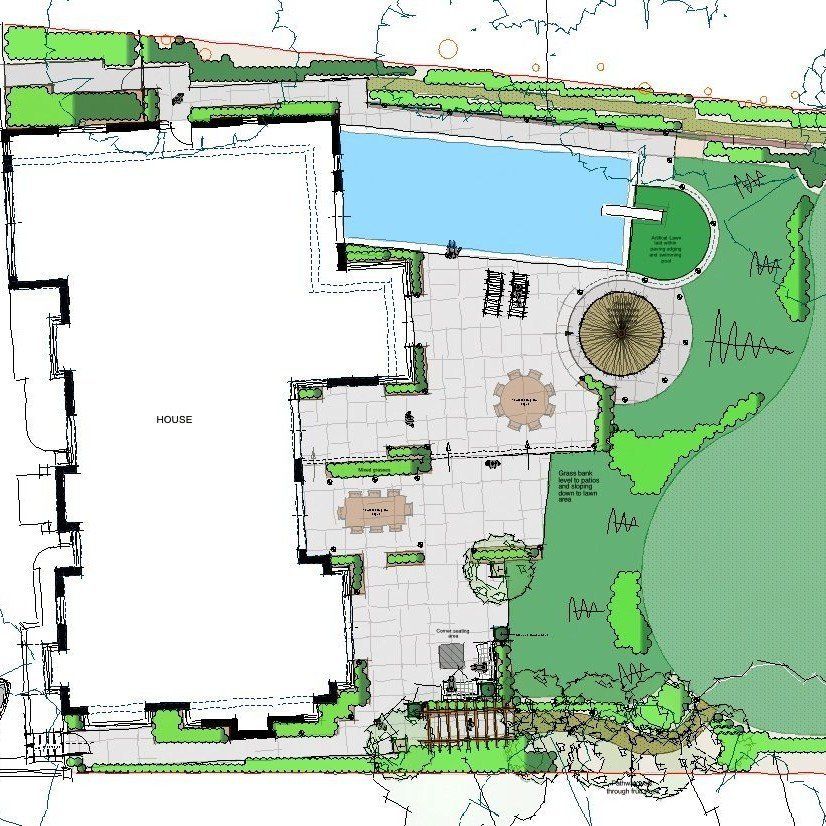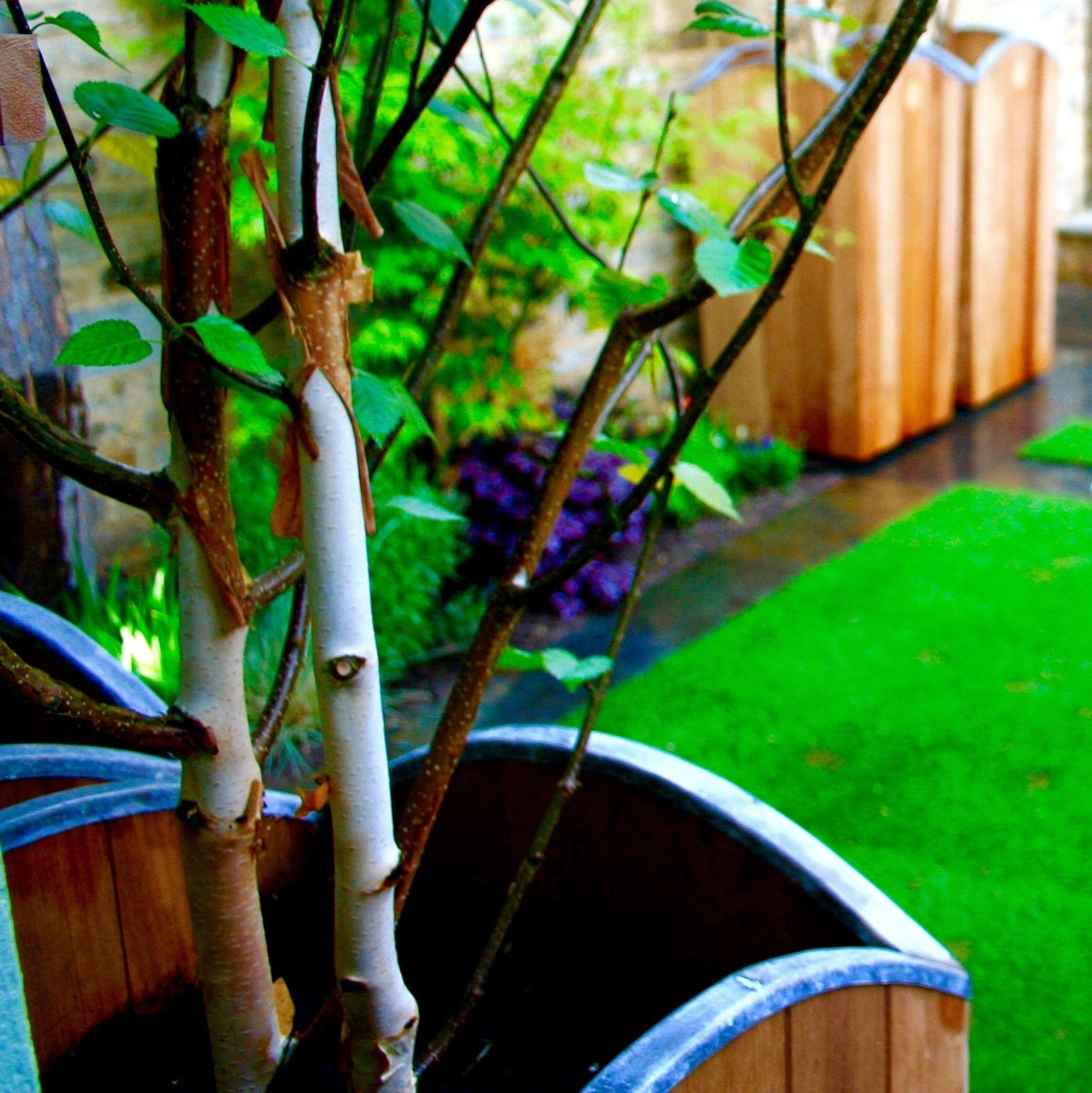Design Process

CONSULTATION
Following your initial contact, I will arrange a visit to discuss your garden and the ideas you have.
It may be that you have a clear idea of what you would like, or none at all! Either way, I can offer advice and help to turn your ideas and requirements into the seeds of a design brief, tailored always to reflect you and your budget.
Following this meeting, I will write to you to confirm your design requirements and provide you with a detailed fee proposal.
It may be you wish to tackle an entire garden/landscape in one go, or develop a master plan, which can be packaged into smaller works, scheduled over a longer period of time.
Whatever the vision, I will be able to work with you to realise it.

SITE SURVEY
Following our initial meeting and your acceptance of the design brief and fee proposal, it is important that we obtain an accurate survey of your existing garden or the land which is to be developed.
Depending on the design brief, and size of the space we will complete this in house, or, for bigger more complicated projects, we will engage the services of an external surveyor.
Your site survey will provide valuable information, including detail on the location of utilities, drains, the different levels in the land, property boundaries, existing features including significant or protected trees and any other details essential to the design process.
Once uploaded into CAD your survey forms the baseline for any design work.

DESIGN
A typical garden design will consist of a ‘master plan’, used more commonly with complex projects, or an ‘outline plan’ for smaller gardens. Planting plans give detail to the soft landscaping, lighting and irrigation layouts and technical drawings for the specification.
Depending on the project, I will use a combination of hand drawn annotations and illustrations with CAD (Computer Assisted Design) to bring your design to life.
Provision of CAD visuals showing the different elevations for the proposed design, to help you understand what the finished garden will look like, once it has been constructed.
Depending on your requirements I can either design details for the whole space, or just a part of it, should you wish to spread the development of your garden over a longer period of time.

LAYOUT & SPECIFICATION
Once you have agreed on the design and proposed work, a further set of documents, including a detailed specification will be produced. These are the documents along with the design drawings that the landscapers will use to tender for your project and construct and build your garden.
For larger, more complex projects, these are also the documents that will be used in any tender process for features, including swimming pools, garden rooms or any out buildings which may have been commissioned.
